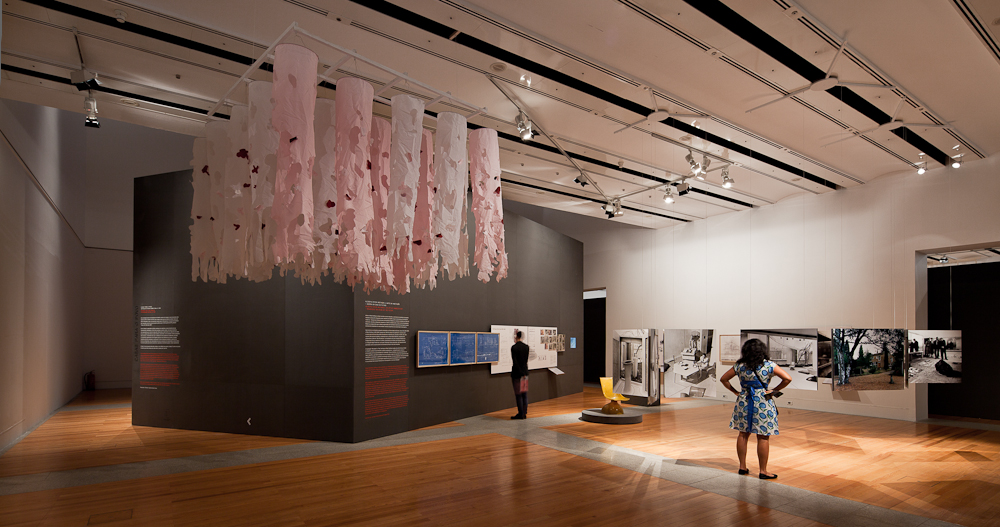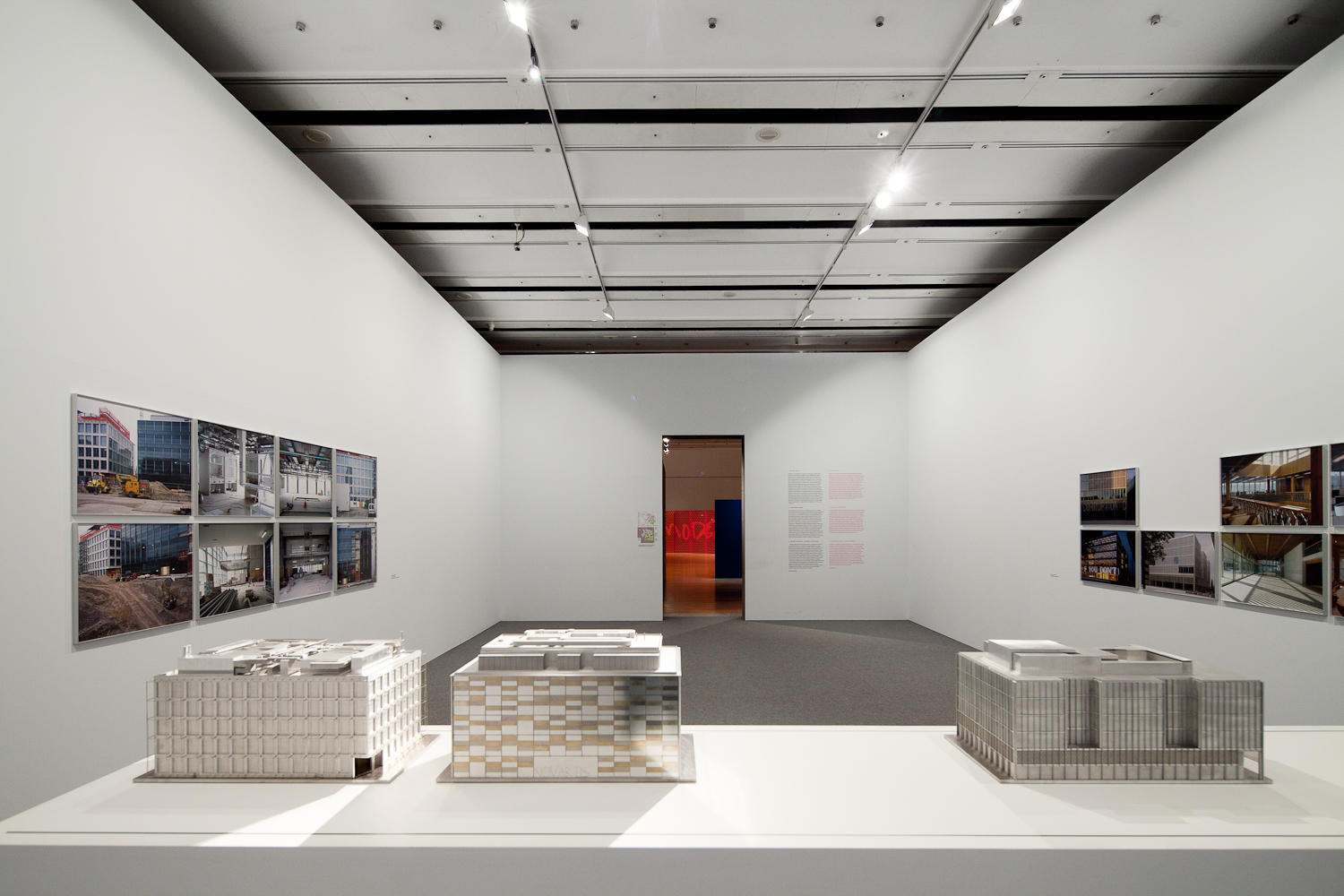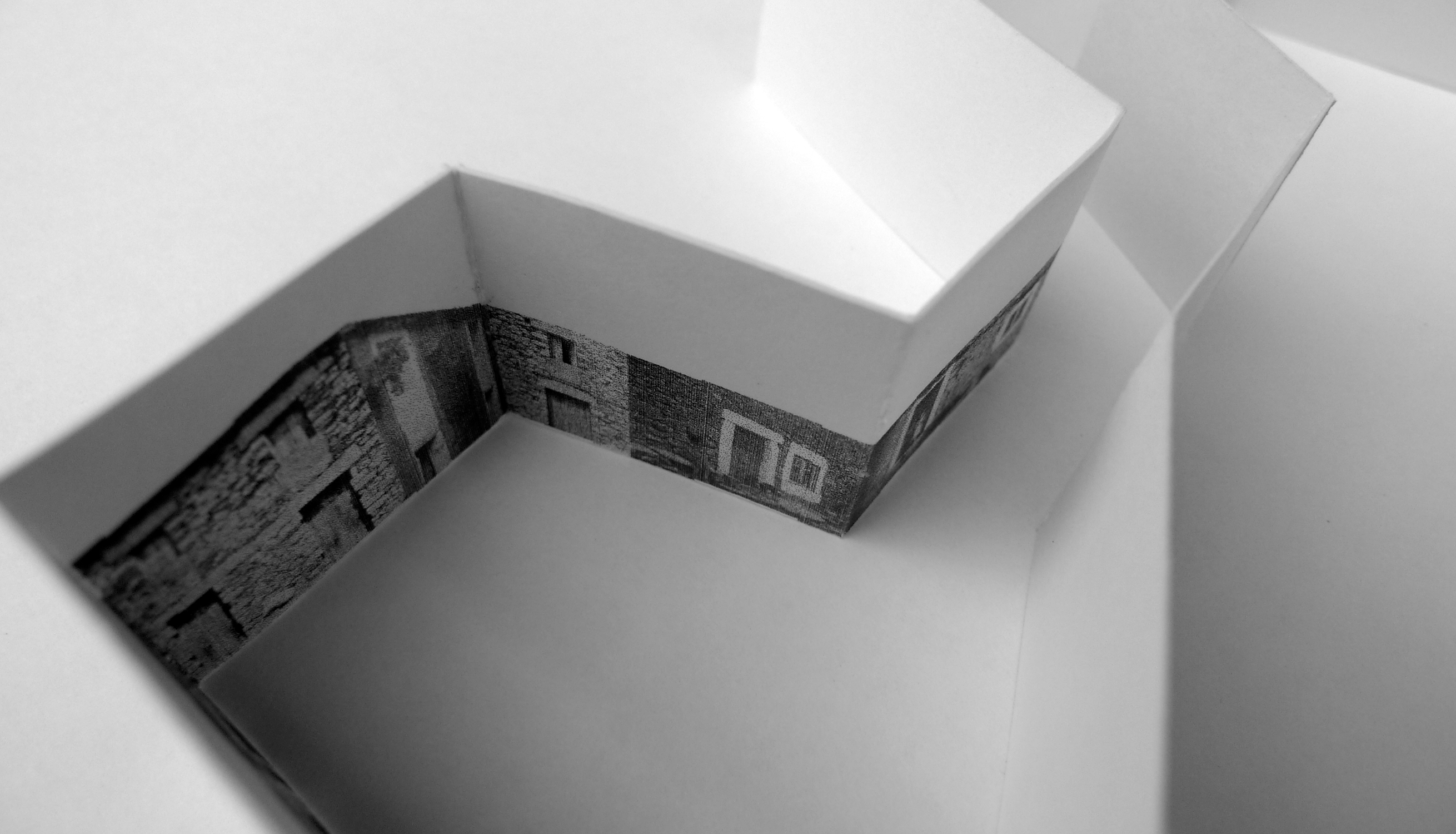
Trienal de Arquitectura de Lisboa 2010
CONCURSO # 1ºLUGAR - Projecto Expositivo no Museu Berardo
Exposição: Falemos de Casas entre o Norte e o Sul | Concepção Curatorial: Delfim Sardo | Curadoria: Julia Albani | Curadores: Max Risselada & James Peto; Luís Santiago Baptista & Pedro Pacheco; Peter Cook; Diogo Seixas Lopes; Ana Vaz Milheiro & Manuel Graça Dias
Arquitectura: Sofia Saraiva + Ana Miguel + Pedro Rogado | Colaboração: Ricardo Moura da Silva, Roberto Gomes | Design Gráfico: Barbara Teixeira | Construção: Eurostand | Cliente: Trienal de Arquitectura | Data: Concurso 2009 / Construção 2010 | Área: 3500m2 | Localização: Museu Berardo, Lisboa, Portugal | Fotografia: João Morgado ©





















PT
Exposição Falemos de Casas: Entre o Norte e o Sul
16/10/2010 - 16/01/2011
Trienal de Arquitectura
Museu Coleccção Berardo
A proposta nasce da temática da exposição da Trienal: a casa, o chão primeiro da arquitectura.
A eternidade de uma construção, a ruína.
O que acontece a uma construção com o passar do tempo, restam as paredes e as aberturas dos vãos.
Recorremos a imagens de casas populares do Sul e do Norte de Portugal para construir uma rua.
A interpretação desses alçados deram lugar a paredes contínuas que se distinguem pelas diferenças entre os vãos do Norte e os vãos do Sul. No Sul as fachadas são menos permeáveis à luz, as janelas são estreitas e por vezes os únicos vãos são as portas. No Norte as janelas tomam uma proporção mais evidente, e em maior número.
A rua é delimitada por paredes com aberturas, a memória das portas e janelas. Como uma ruína. Como a eternidade de uma casa. As paredes e os vazios que perduram.
EN
Exhibition Let´s Talk About Houses : Between North and South
16/10/2010 - 16/01/2011
Lisbon Architectural Triennale
Museu Coleccção Berardo
The project is born from the theme of the Triennale itself: the house, the basic foundation of architecture.
The legacy of a building, the ruin.
With the passing of time only the walls and the openings where the doors once were remain of a building.
We use images of popular types of houses in the South and North of Portugal to construct a street.
The interpretation of these facades has resulted in solid walls which are distinguished by the differences between the doorways of the North and those of the South. In the South the facades are less light permeable, the windows are narrow and sometimes the only openings are the doors. In the North the windows are greater in proportion, and there are more of them.
The street is outlined by walls with openings, the memory of the doors and windows. Like a ruin. Like the legacy of a house. The walls and the gaps that remain.
— sofia saraiva . arquitectos