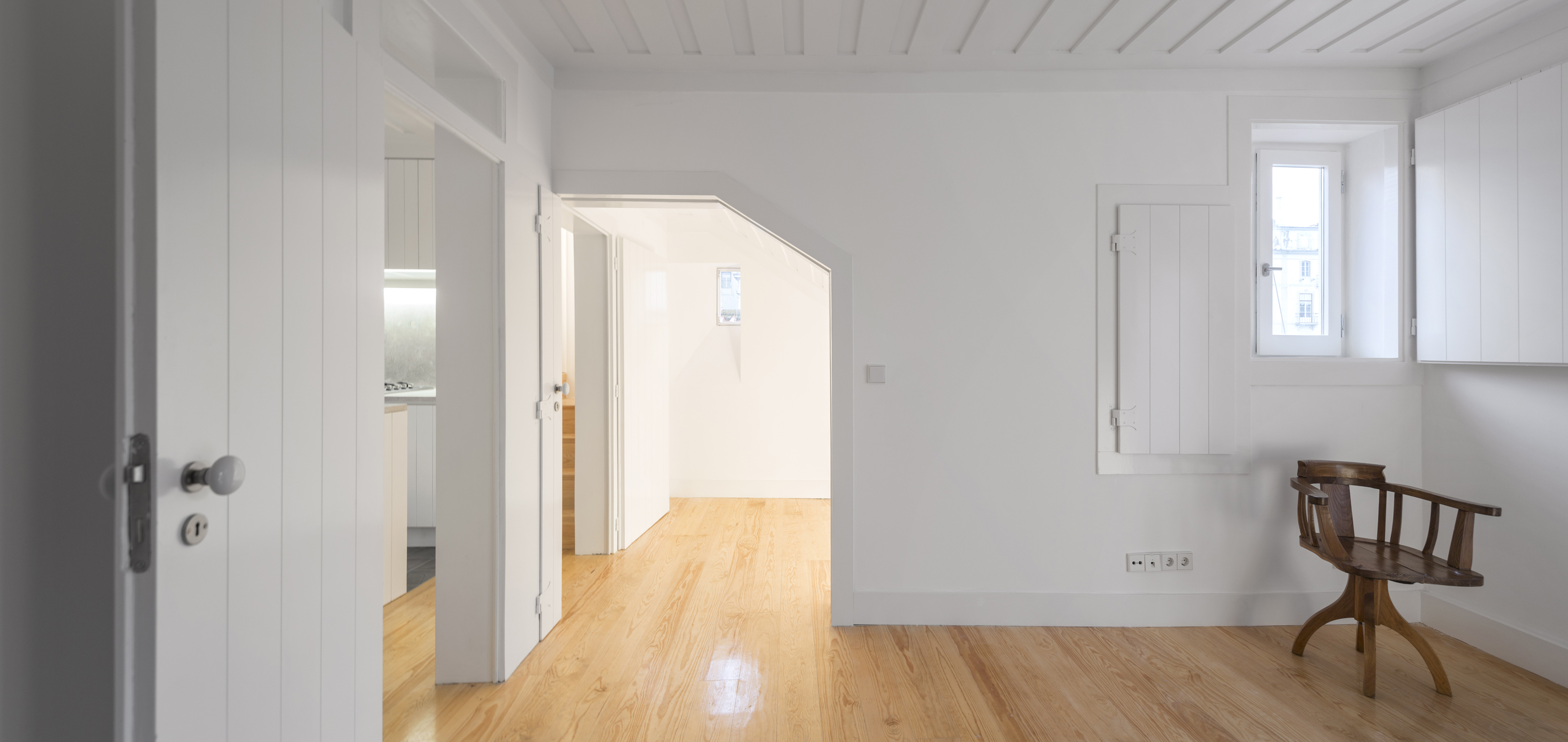Apartamento Santa Catarina, Lisboa
Arquitectura: Sofia Saraiva + Pedro Rogado | Colaboração: Roberto Gomes, Tiago Atalaia | Estruturas: Eng.º João Espiga | Construção: Fantastic Style, Lda | Data: 2013/2014 | Cliente: Genestate | Área: 63m2 | Localização: Santa Catarina, Lisboa, Portugal | Fotografia: SG+FG Fernando Guerra ©


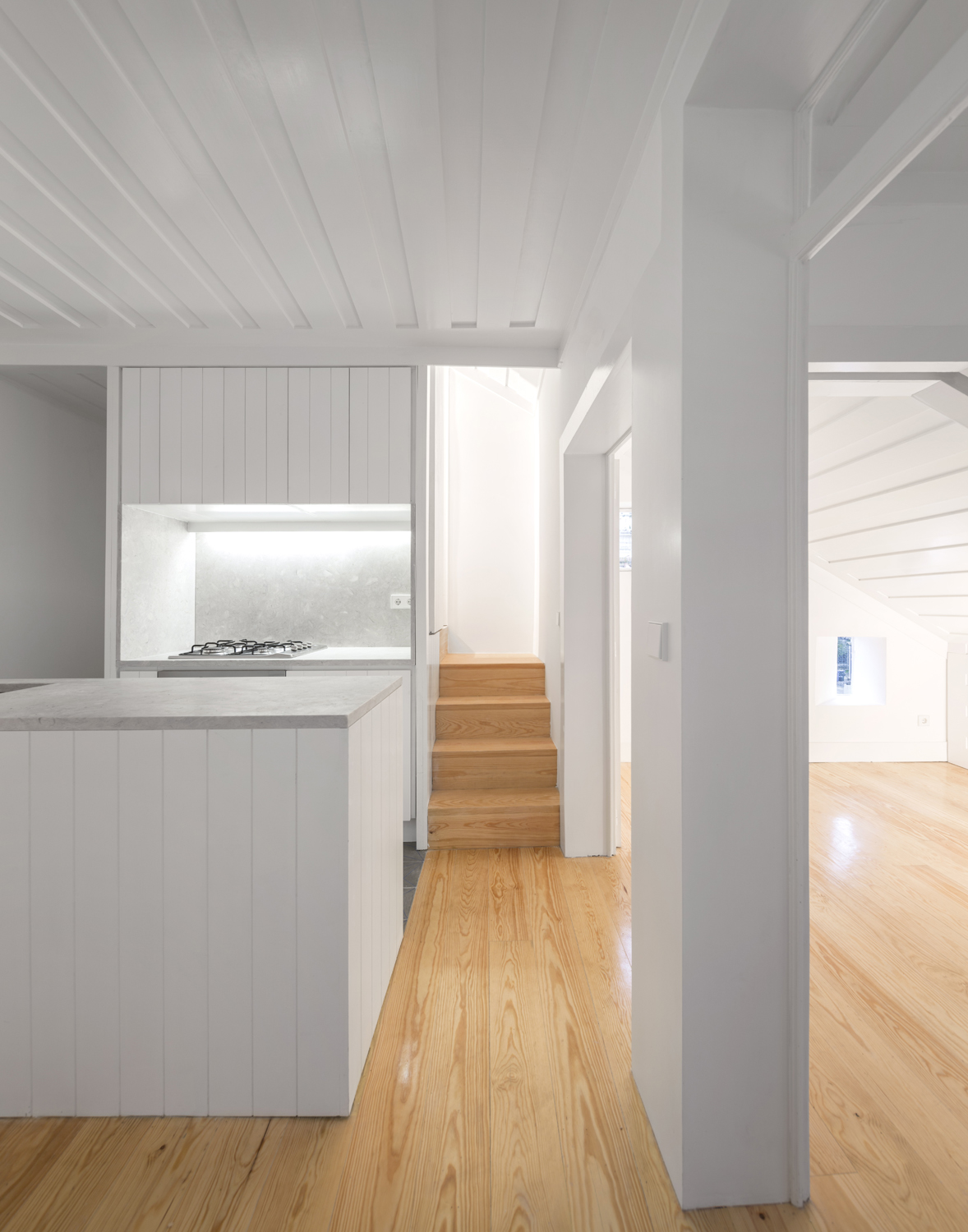




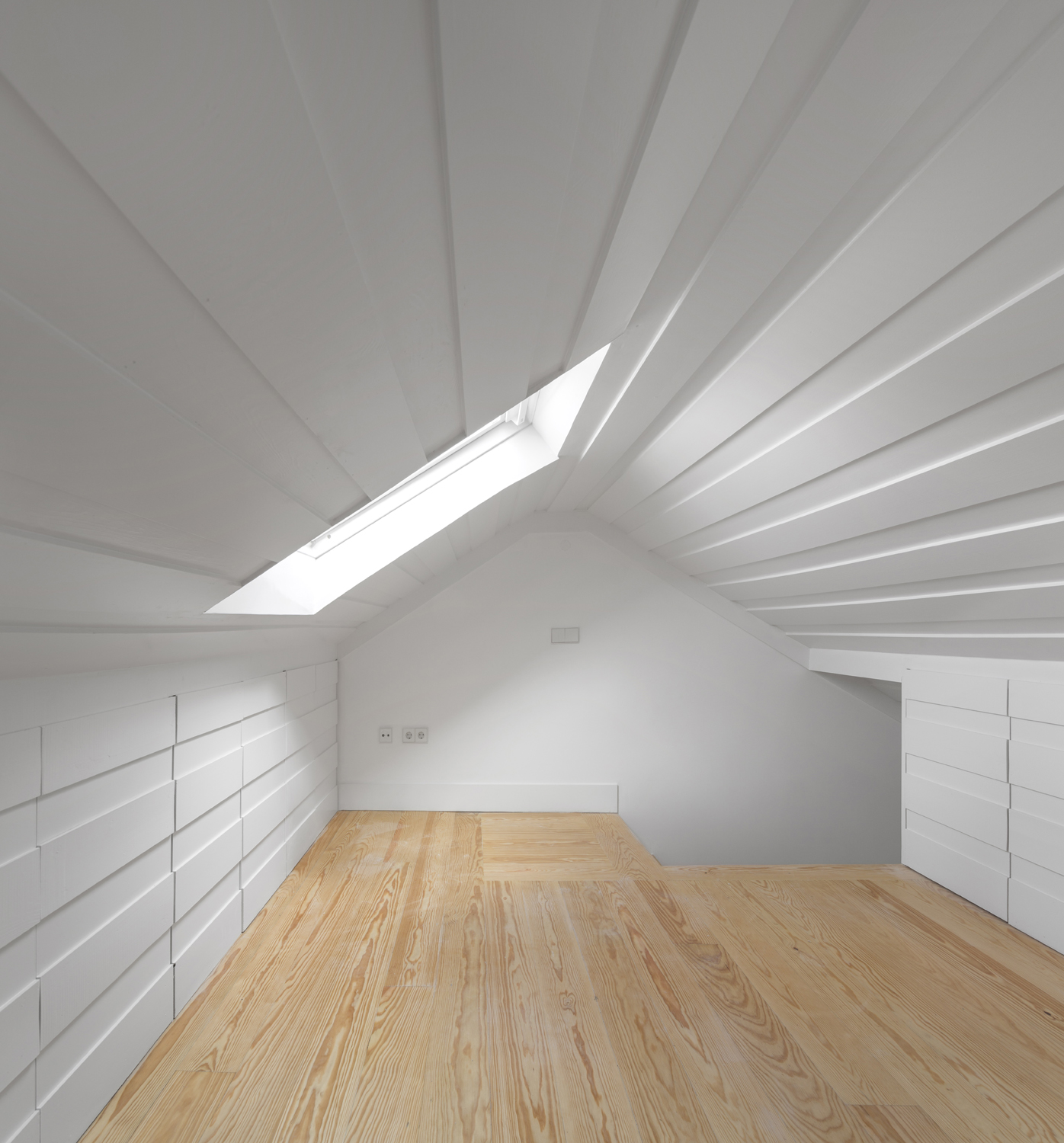

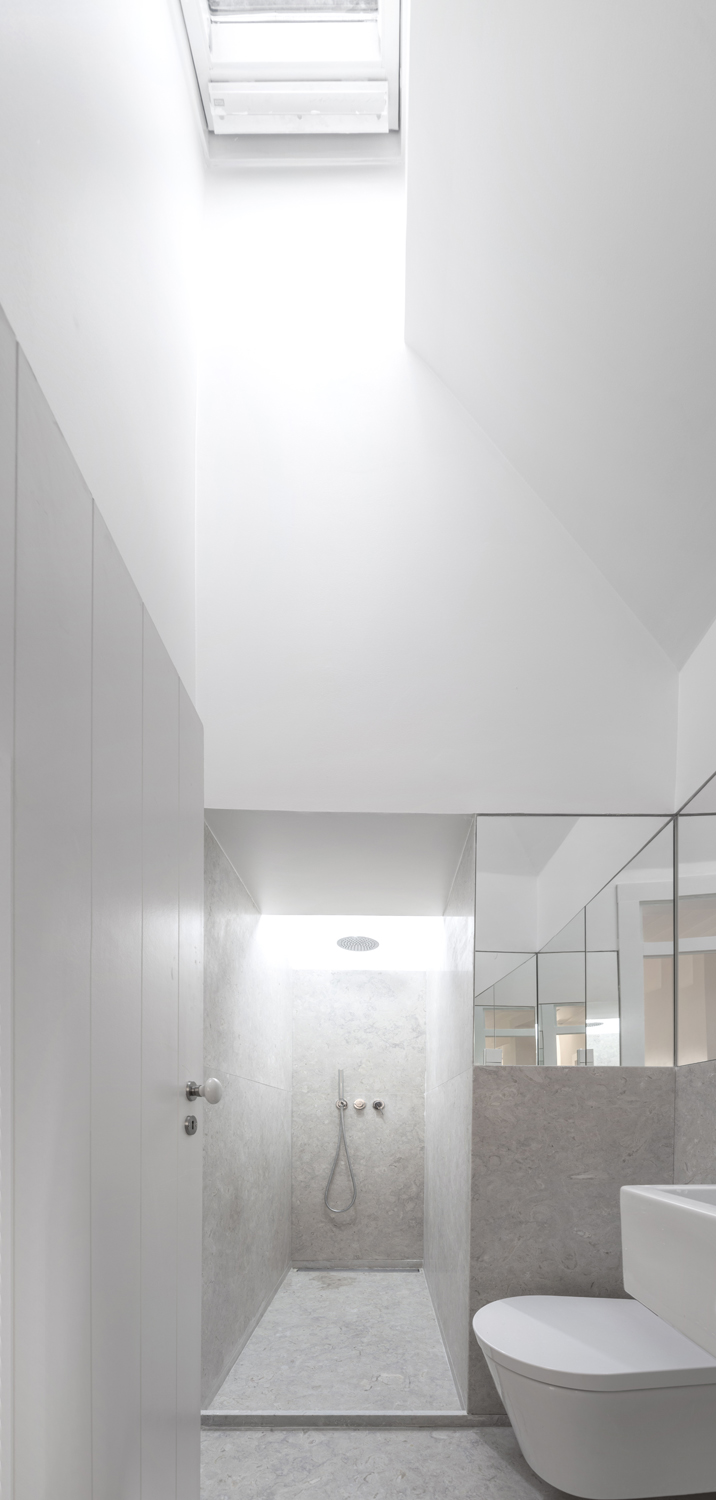





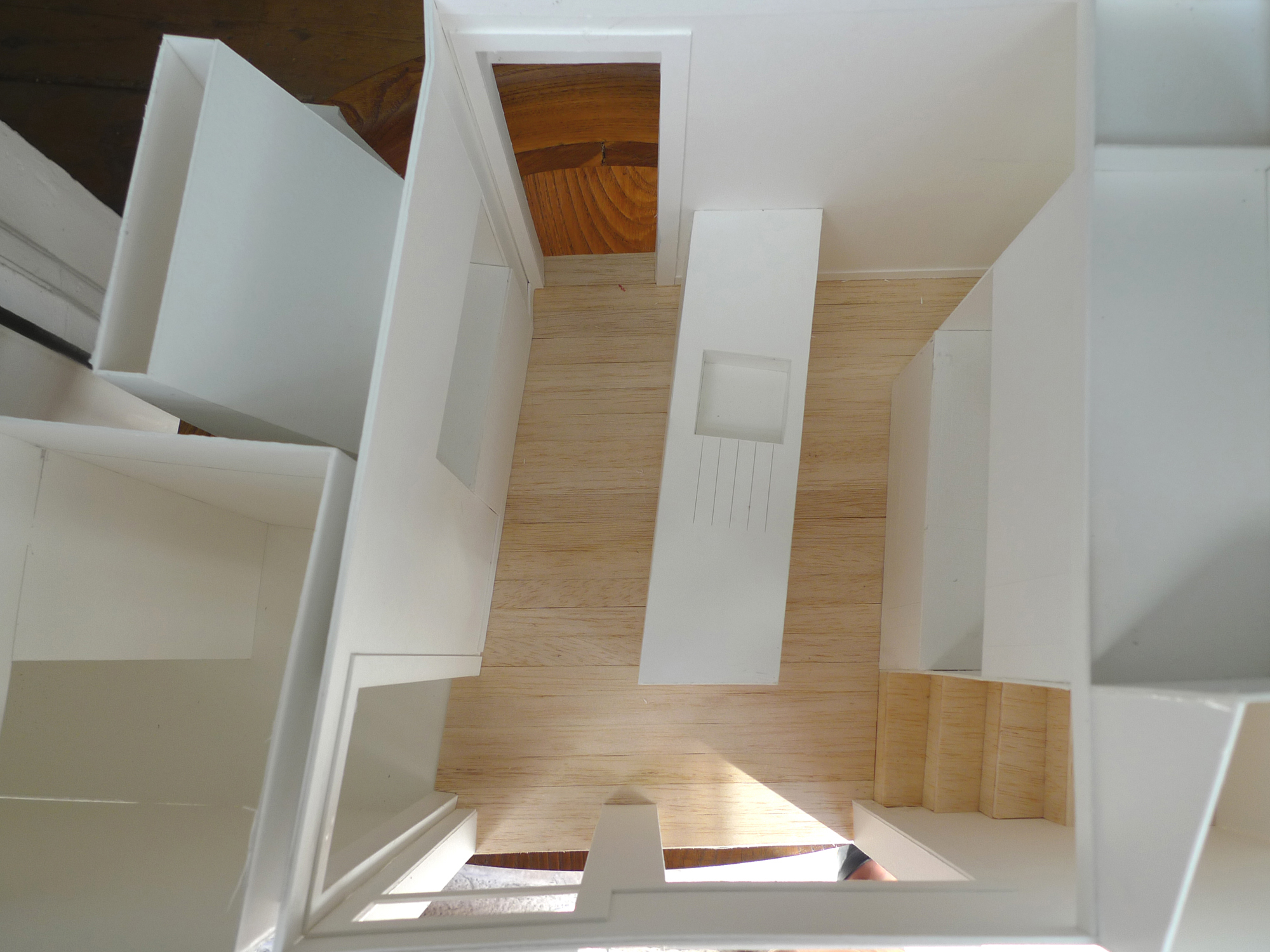


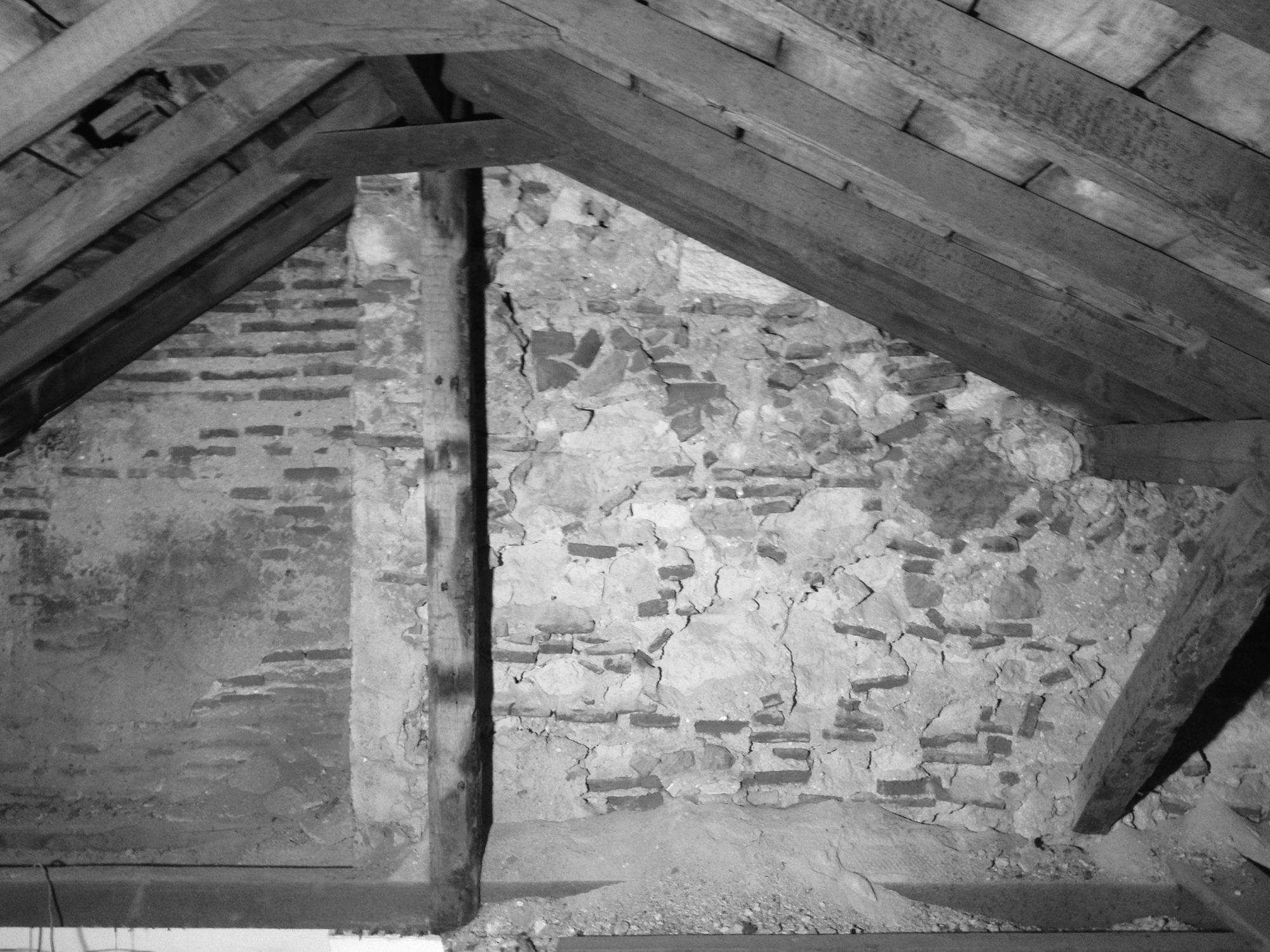
As águas furtadas situam-se no topo da estreita e ingreme Rua do Vale, que faz a ligação entre o Rua dos Poiais de São Bento e o Largo de Jesus. O edifício caracteriza-se pela sua linguagem e sistema construtivo em madeira e alvenaria de pedra, de tipo “gaioleiro” que se eleva em cinco pisos mais sótão. Dos últimos pisos avista-se a Norte o Largo e a fachada setecentista da Igreja de Nossa Senhora de Jesus, a Nascente a colina de Santa Catarina, e a Sul o Tejo. A fracção, com cerca de 50m2 de área útil, era composta por cinco pequenas divisões justapostas, um pequeno sótão, sem aproveitamento, minusculas cozinha e instalação sanitária. O interior caraterizava-se pelo que restava da riqueza do trabalho de carpintaria; tectos saia-camisa, portas, respectivas orlas e ferragens, caixilharias, paredes divisórias em madeira, e soalho de tábua corrida. A intervenção pretende readaptar as exíguas divisões justapostas, tirando partido das vistas e subtil iluminação natural, potenciadas pelos vãos existentes e pelos cirurgicamente re-propostos, criando uma continuidade com o sistema construtivo e linguagem preexistentes. A cozinha é ampliada a partir da sua localização original reassumindo a sua popular posição central e de distribuição. A partir desta acede-se aos restantes espaços que não tem funções previamente atribuídas, respeitando a instabilidade programática deste tipo de tipologias. O resultado é uma linguagem que cria um espaço ambivalente, onde coabitam num todo e se esbatem subtilmente as diferenças entre as noções de patrimônio existente e a asserção de contemporaneidade.
EN
This mansard flat is located at the top of the steep narrow Rua do Vale, which links Rua dos Poiais de São Bento to Largo de Jesus. The building is characterised by its classic language and constructive system, known as "gaiola" (an internal wooden cage filled up with masonry) of five floors plus the attic. From the last storeys one can see the square and the 18th century façade of Nossa Senhora de Jesus Church to the north, the hill of Santa Catarina to the east, and the Tagus to the south. The unit, which has about 50 sq.m. of floor space, had five minuscule juxtaposed rooms, a small unused attic, and a minuscule kitchen and bathroom. The interior was characterised by what was left of the richness of its carpentry work: the tongue and batten ceilings, the doors and respective door frames and hardware, the window frames,the wood dividing walls and the plank wood flooring. The aim of the intervention was to readapt the exiguous juxtaposed rooms, taking advantage of the views and the subtle natural light, enhanced by the existing windows and and by those proposed with surgical precision, producing a continuity with the pre-existing constructive system and language. The kitchen remained in its original location but was enlarged to assume its usual position as a central and distribution area. From the kitchen one can reach all other spaces, whose functions have not been attributed, respecting the programmatic instability of this kind of typologies. The result is a language that creates an ambivalent space where the differences between the notions of existing heritage and the assertion of contemporaneity cohabit, but are also subtly softened.
— sofia saraiva . arquitectos
